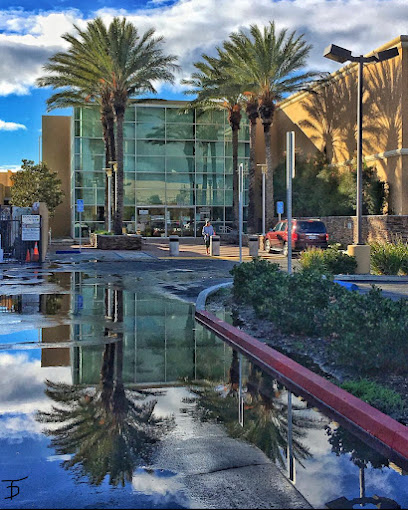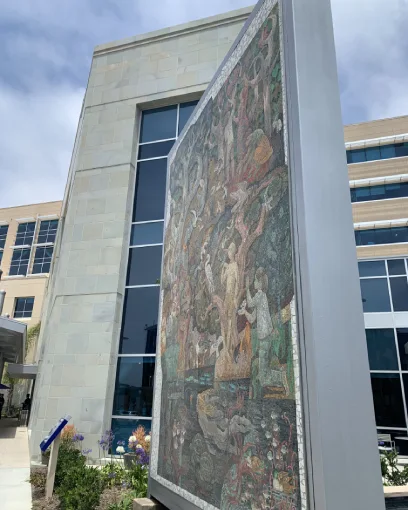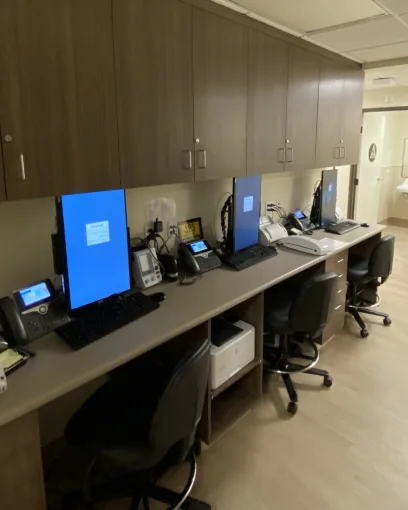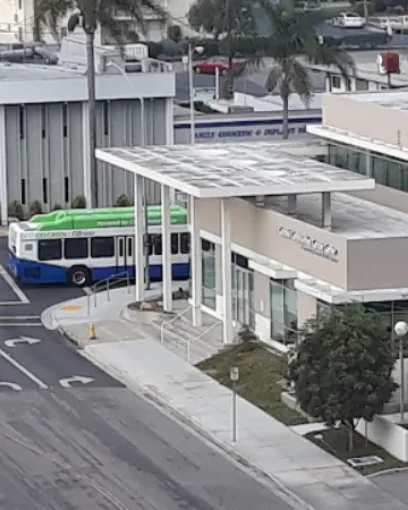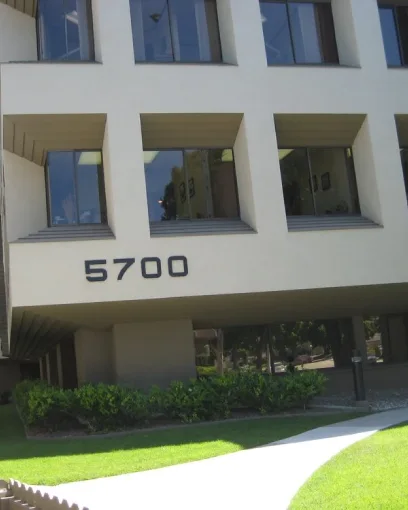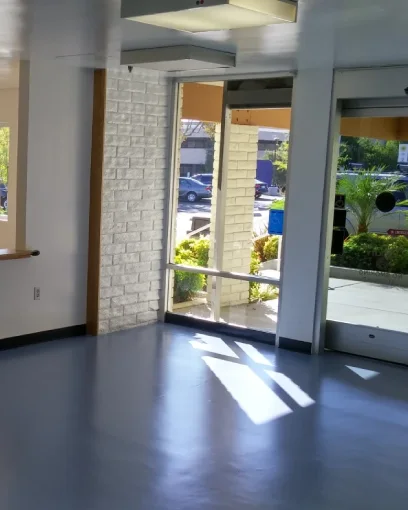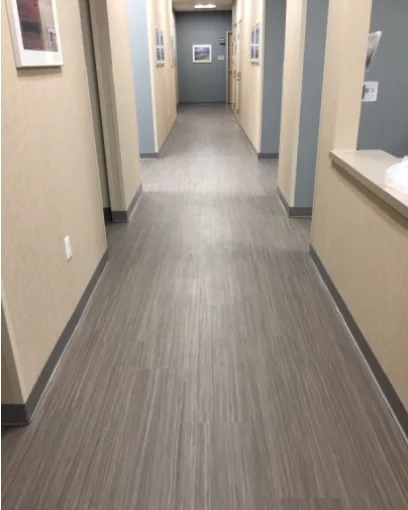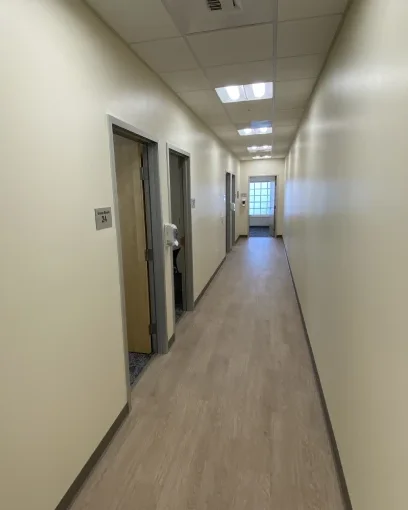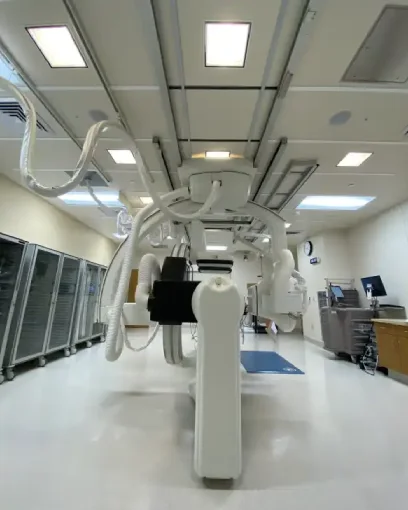Midtown Medical Group Expansion I
Midtown Medical Group Expansion I
Apex General Contractors' Success with Midtown Medical Group Expansion I Project
Complete gut and remodel of an existing medical office lease space (fka Ventura Medical Aesthetics), for an expansion of the Midtown Medical Group, an active *OSHPD 3 Medical Clinic. Skim coated existing perimeter wall sections due to layers of old wallpaper / wallcoverings from previous tenants. Work included saw-cut, trenching and patching of the concrete slab for new below and above grade plumbing and electrical infrastructure. Provide rough carpentry framing to support upgraded rooftop mechanical systems; new plenums and HVAC units with filter banks. Demolish existing wood framed ceiling soffit and reframe (raise) ceiling height in Reception / Waiting Area. Frame sound partition walls with metal stud and track and ⅝” drywall for new exam rooms, private office, conference room, reception and waiting areas. Cut-in and provide rough carpentry framing to create new building openings between new expansion area and main clinic area, including new concrete pedestrian ramps with stainless steel handrails. Install new LVT (luxury vinyl tile) and VCT (vinyl composition tile) floor coverings and suspended acoustical ceilings with all new Title-24 compliant lighting fixtures and controls (energy efficiency requirements). Built-in cabinetry for new exam rooms, reception desk, nurse stations and charting area. Refurbish (2) existing toilet rooms with new FRP (fiberglass reinforced panels) wainscot and sheet vinyl flooring. Upgrade toilet rooms with new restroom accessories. Provide interior wood doors with pre-finished metal door frames and install new latch sets for exam rooms, keyed lock sets for offices and mechanical locks for secure areas.
Complete gut and remodel of an existing medical office lease space (fka Ventura Medical Aesthetics), for an expansion of the Midtown Medical Group, an active *OSHPD 3 Medical Clinic. Skim coated existing perimeter wall sections due to layers of old wallpaper / wallcoverings from previous tenants.
Work included saw-cut, trenching and patching of the concrete slab for new below and above grade plumbing and electrical infrastructure. Provide rough carpentry framing to support upgraded rooftop mechanical systems; new plenums and HVAC units with filter banks. Demolish existing wood framed ceiling soffit and reframe (raise) ceiling height in Reception / Waiting Area. Frame sound partition walls with metal stud and track and ⅝” drywall for new exam rooms, private office, conference room, reception and waiting areas. Cut-in and provide rough carpentry framing to create new building openings between new expansion area and main clinic area, including new concrete pedestrian ramps with stainless steel handrails. Install new LVT (luxury vinyl tile) and VCT (vinyl composition tile) floor coverings and suspended acoustical ceilings with all new Title-24 compliant lighting fixtures and controls (energy efficiency requirements). Built-in cabinetry for new exam rooms, reception desk, nurse stations and charting area. Refurbish (2) existing toilet rooms with new FRP (fiberglass reinforced panels) wainscot and sheet vinyl flooring. Upgrade toilet rooms with new restroom accessories. Provide interior wood doors with pre-finished metal door frames and install new latch sets for exam rooms, keyed lock sets for offices and mechanical locks for secure areas.
Project Overview
Architect
Apex Contractors
Owner
Community Memorial Health Systems
Project Cost
$521,000
Area
2,730 Square Feet
Location
2715 E. Main Street - Ventura, CA 93003
Midtown Medical Group Expansion I
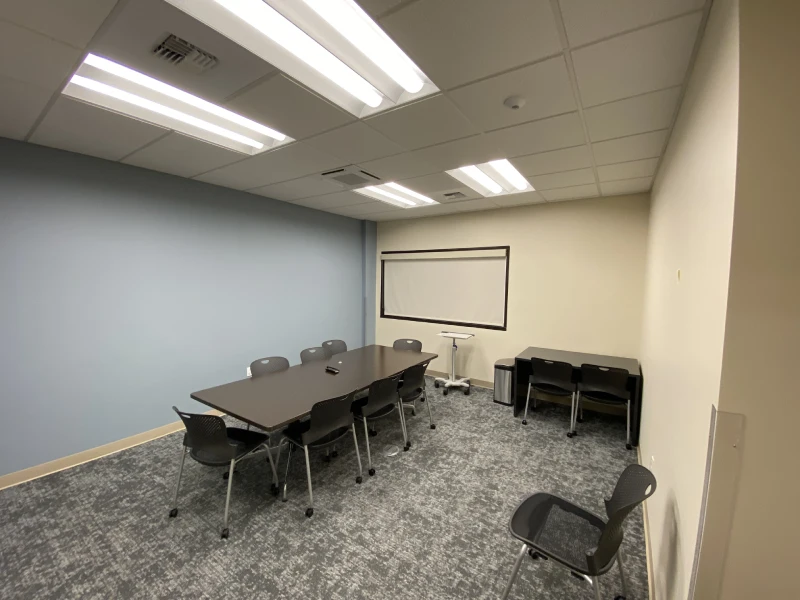
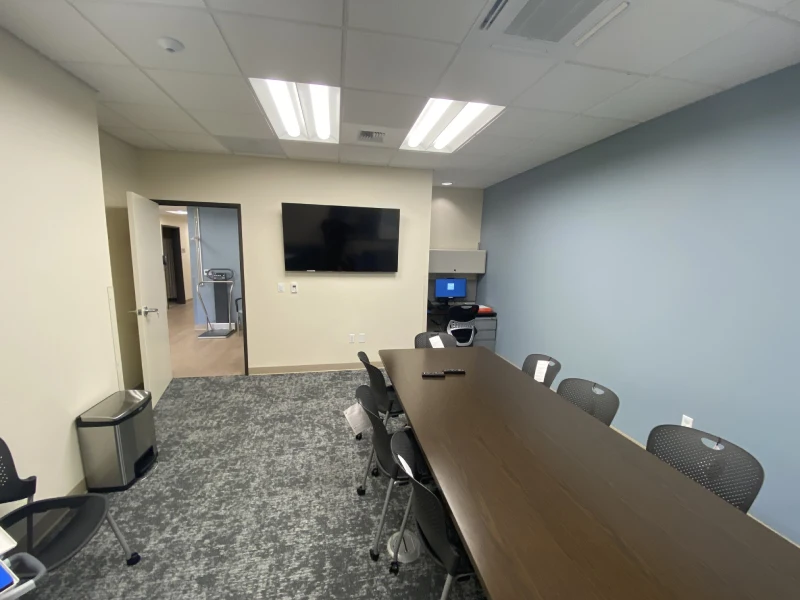
Previous tenant was Ventura Medical Aesthetics. Suite was vacant for many months and in need of a refresh.APEX completely gutted the interior walls and ceilings. Remove and structurally retrofit portions of the ceilings to accommodate higher ceilings. Framed (2) new openings in the existing demising wall to allow medical staff and patients to go between the main clinic area and new expansion space. Built concrete pedestrian ramps due to different floor elevations between buildings. Refurbished existing restrooms for staff use and exam rooms. Built new exam rooms, all new built-in cabinetry and plumbing for sinks. New partition walls for private office and conference room. New reception and waiting areas that were connected to the existing main clinic. Installed new mechanical units on the roof. New T-bar ceilings and lighting throughout. Custom built-in cabinetry for new reception desk, nurse stations and charting. Provide labor to install owner provided exam room equipment and accessories. Remodel work in accordance with *Office of Statewide Health Planning and Development “OSHPD” (Regulatory Agency for State Licensed Hospitals and Clinics, now known as Department of Health Care Access and Information “HCAI” )
Featured Healthcare Projects
Client Testimonials

WE ARE OPEN
Mon - Fri: 8:00am - 5:00pm

HAVE A QUESTION?
(805) 643 2121

OUR ADDRESS
1250 N Olive Street #A, Ventura


