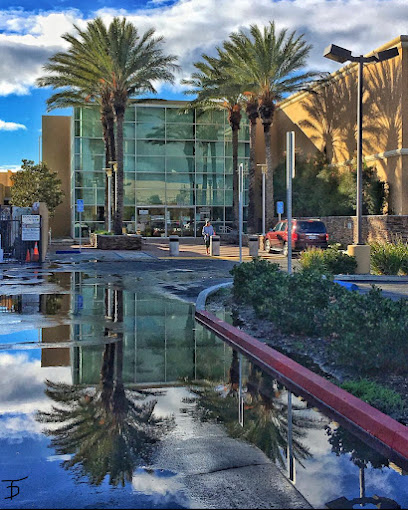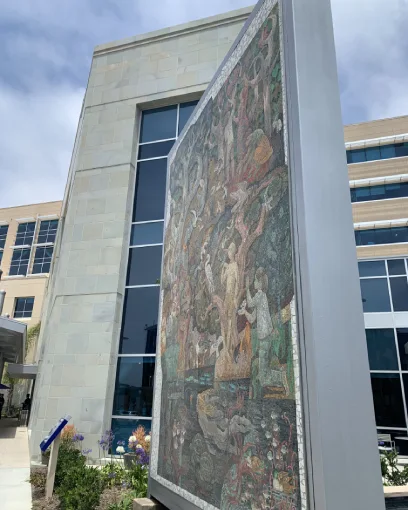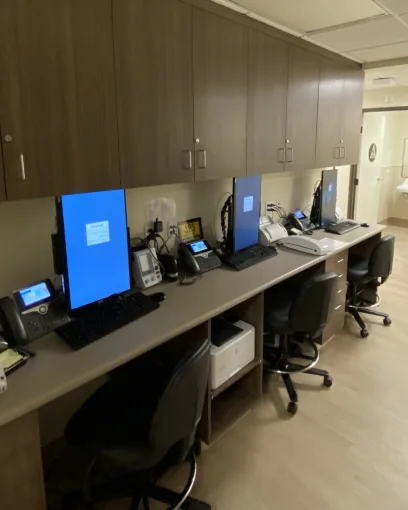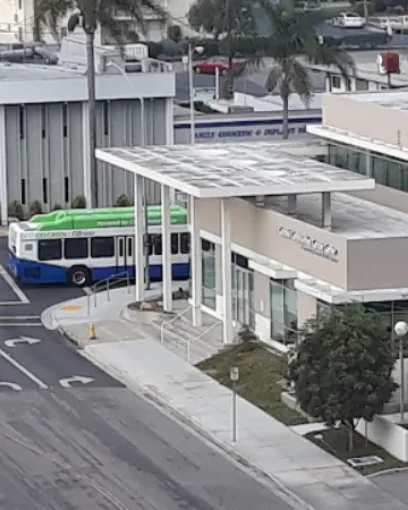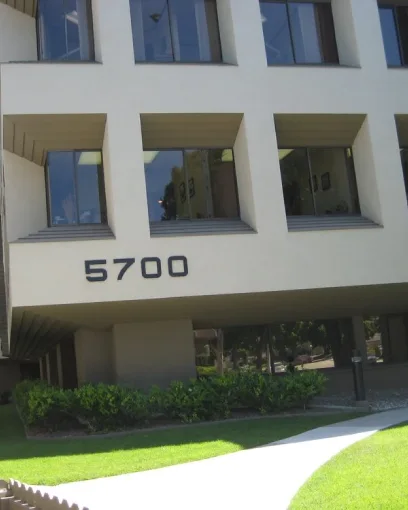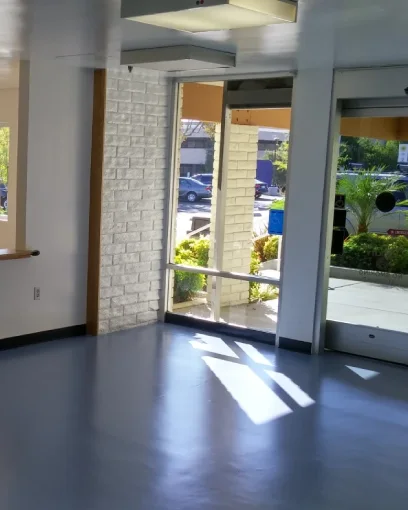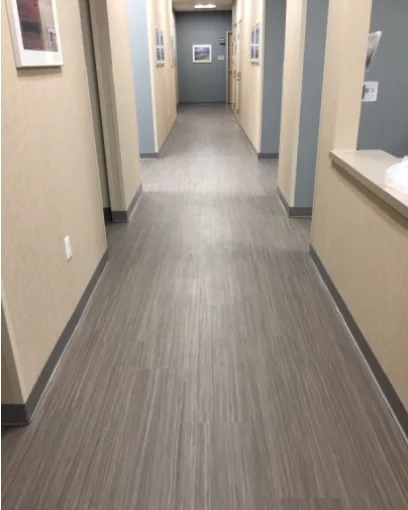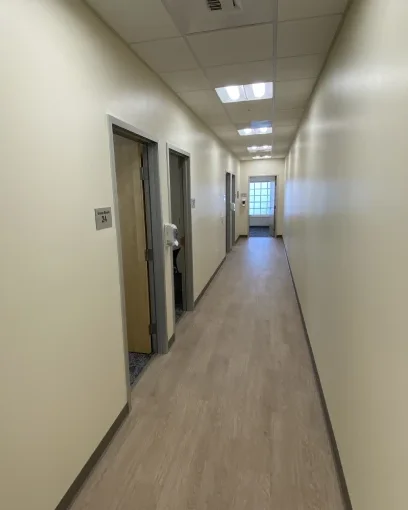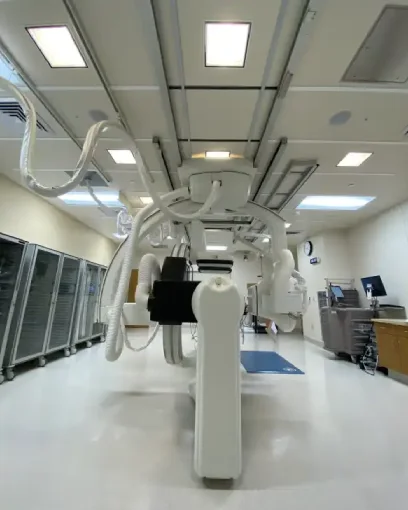CMHS Medical Office Building / GME Clinic
CMHS Medical Office Building / GME Clinic
Apex General Contractors' Success with CMHS Medical Office Building / GME Clinic Project
Upgrade Fire Alarm, HVAC, Electrical and Plumbing base building systems for (10) new exam rooms, (1) treatment room, (5) private offices, (3) chart stations, (1) staff lounge, (1) staff restroom, (1) patient restroom, reception area, and waiting room. Renovate common area hallway Restrooms to comply with ADA Requirements. Provide and install custom built-in plastic laminate cabinetry to support new exam rooms, chart, staff lounge, reception desk, and waiting room walk-up counters.
Upgrade Fire Alarm, HVAC, Electrical and Plumbing base building systems for (10) new exam rooms, (1) treatment room, (5) private offices, (3) chart stations, (1) staff lounge, (1) staff restroom, (1) patient restroom, reception area, and waiting room. Renovate common area hallway Restrooms to comply with ADA Requirements. Provide and install custom built-in plastic laminate cabinetry to support new exam rooms, chart, staff lounge, reception desk, and waiting room walk-up counters.
Project Overview
Architect
Apex Contractors
Owner
Not Available
Project Cost
Not Available
Area
4,500 Square Feet
Location
168 N. Brent St., 3rd Floor, Ventura, CA
CMHS Medical Office Building / GME Clinic
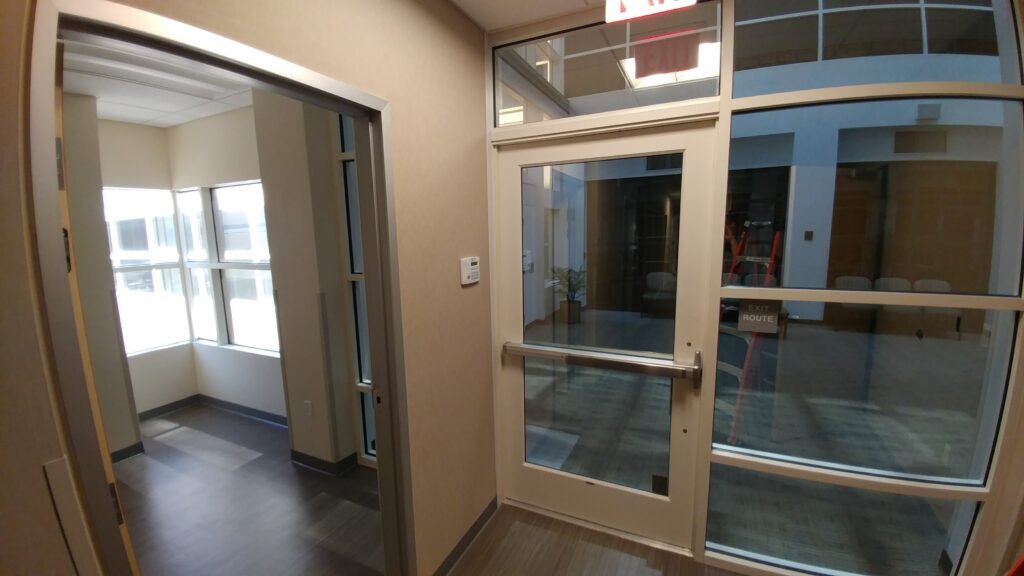
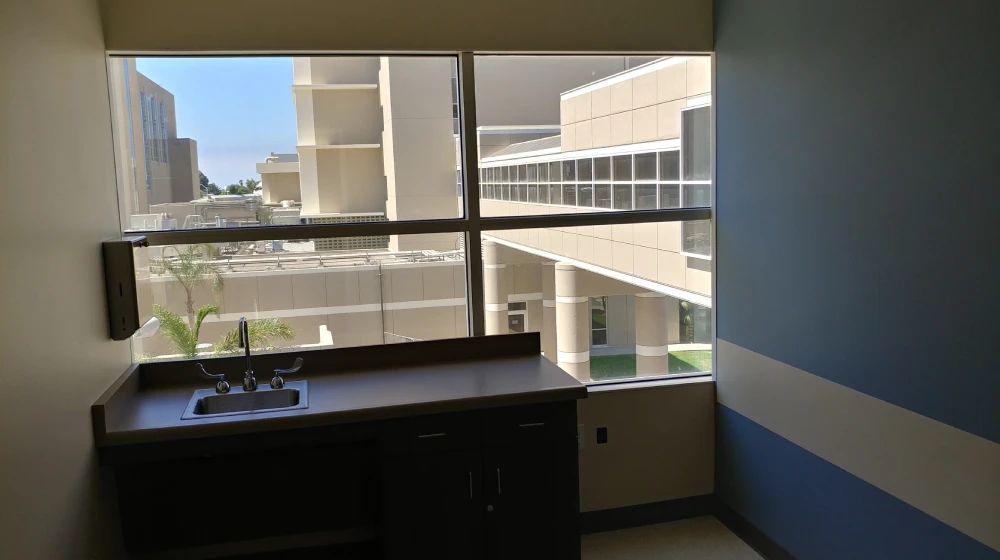
Featured Healthcare Projects
Client Testimonials

WE ARE OPEN
Mon - Fri: 8:00am - 5:00pm

HAVE A QUESTION?
(805) 643 2121

OUR ADDRESS
1250 N Olive Street #A, Ventura


