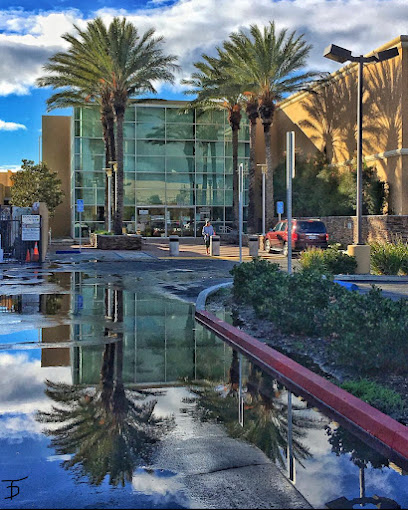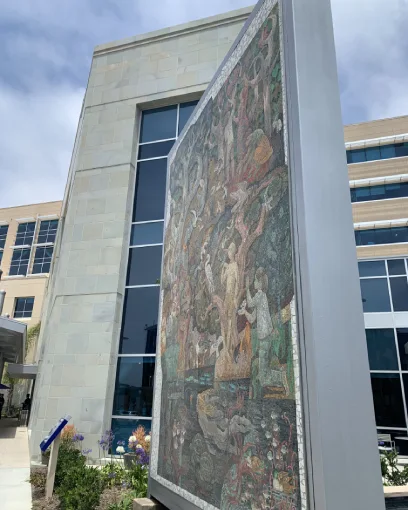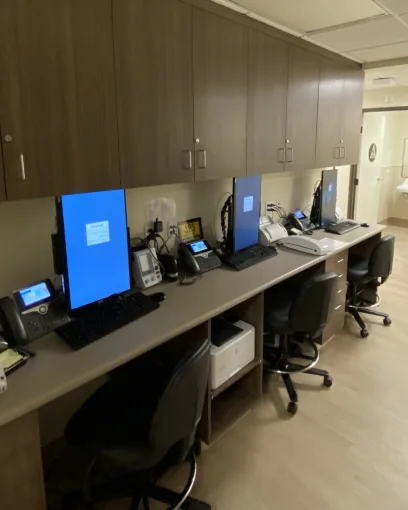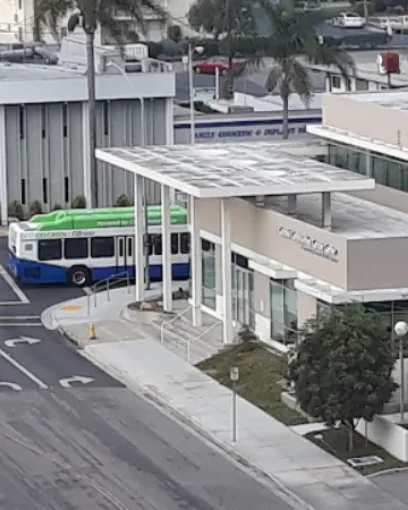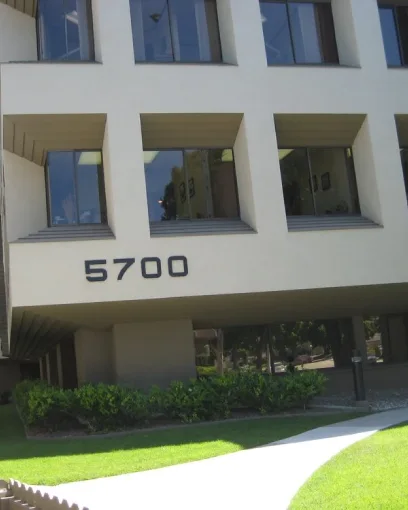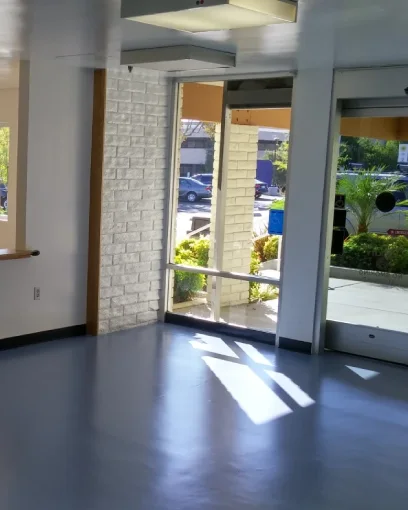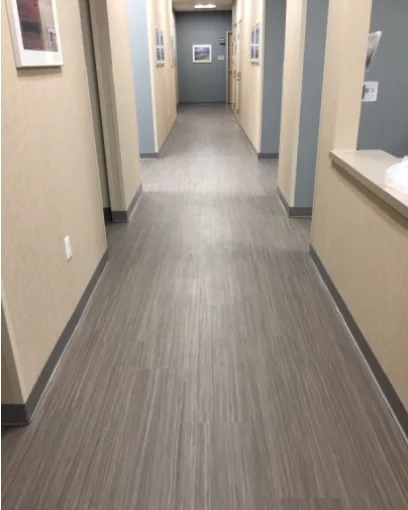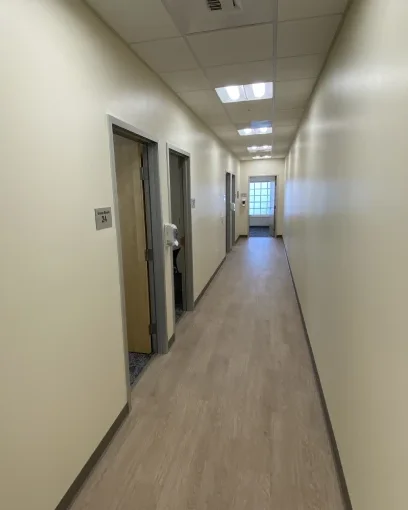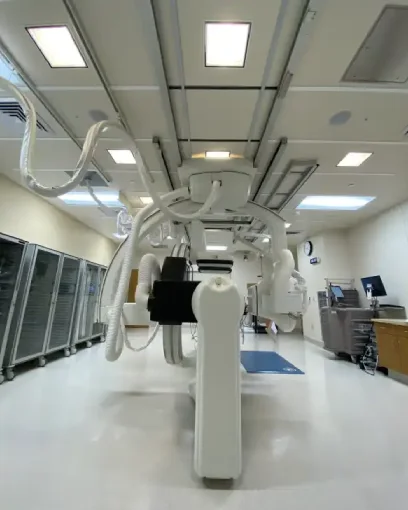Sierra Vista Family Medical Center
- Home
- Healthcare
- Sierra Vista Medical Center
Sierra Vista Family Medical Center
Apex General Contractors' Success with Sierra Vista Family Medical Center Project
In the ever-evolving landscape of healthcare, the construction of medical facilities plays a crucial role in ensuring communities have access to top-notch medical services. One shining example of this commitment to community well-being is the Sierra Vista Family Medical Center project undertaken by Apex General Contractors in Simi Valley, California.
The Sierra Vista Family Medical Center project involved a comprehensive 32,000 square feet tenant improvement for a medical clinic. Apex General Contractors spearheaded the transformation, executing extensive soft and hard demolition of the existing 7-plex theaters. The demolition paved the way for a complete building retrofit, facilitating the installation of new rooftop mechanical systems.
One notable feature of the project was the incorporation of custom skylights, enhancing natural light within the facility and fostering a healing environment. Additionally, a new curtain wall assembly was added, blending modern aesthetics with functional design.
The interior of the medical clinic underwent a complete makeover with all-new finishes implemented across various departments. This attention to detail ensures a cohesive and welcoming atmosphere for both patients and staff.
The exterior of the facility received equal consideration, with new landscape and hardscape elements integrated seamlessly. Planters, interlocking pavers, and ADA site improvements were carefully planned and executed to enhance accessibility and create an inviting outdoor space.
The Sierra Vista Family Medical Center project involved a comprehensive 32,000 square feet tenant improvement for a medical clinic. Apex General Contractors spearheaded the transformation, executing extensive soft and hard demolition of the existing 7-plex theaters. The demolition paved the way for a complete building retrofit, facilitating the installation of new rooftop mechanical systems.
One notable feature of the project was the incorporation of custom skylights, enhancing natural light within the facility and fostering a healing environment. Additionally, a new curtain wall assembly was added, blending modern aesthetics with functional design.
The interior of the medical clinic underwent a complete makeover with all-new finishes implemented across various departments. This attention to detail ensures a cohesive and welcoming atmosphere for both patients and staff.
The exterior of the facility received equal consideration, with new landscape and hardscape elements integrated seamlessly. Planters, interlocking pavers, and ADA site improvements were carefully planned and executed to enhance accessibility and create an inviting outdoor space.
Project Overview
Architect
Apex Contractors
Owner
Sierra Vista Family Medical Center
Project Cost
$6 Million
Area
32,000 Square Feet
Location
1227 E. Los Angeles Avenue, Simi Valley, California 93065
Sierra Vista Family Medical Center
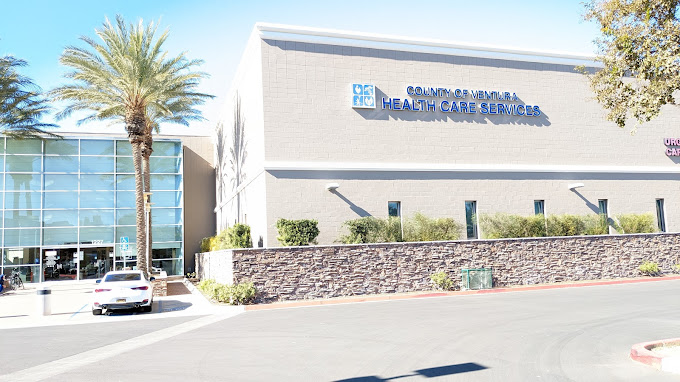
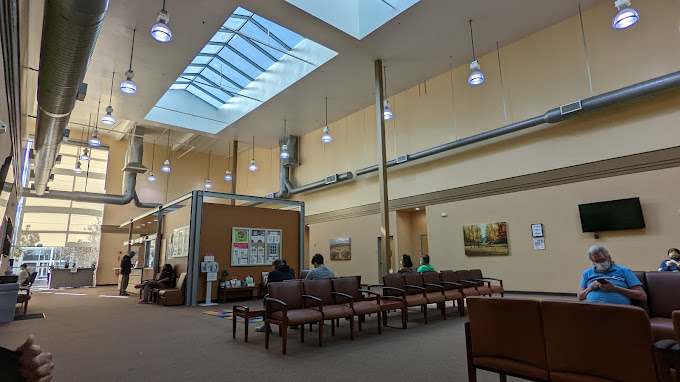
Featured Healthcare Projects
Client Testimonials

WE ARE OPEN
Mon - Fri: 8:00am - 5:00pm

HAVE A QUESTION?
(805) 643 2121

OUR ADDRESS
1250 N Olive Street #A, Ventura


